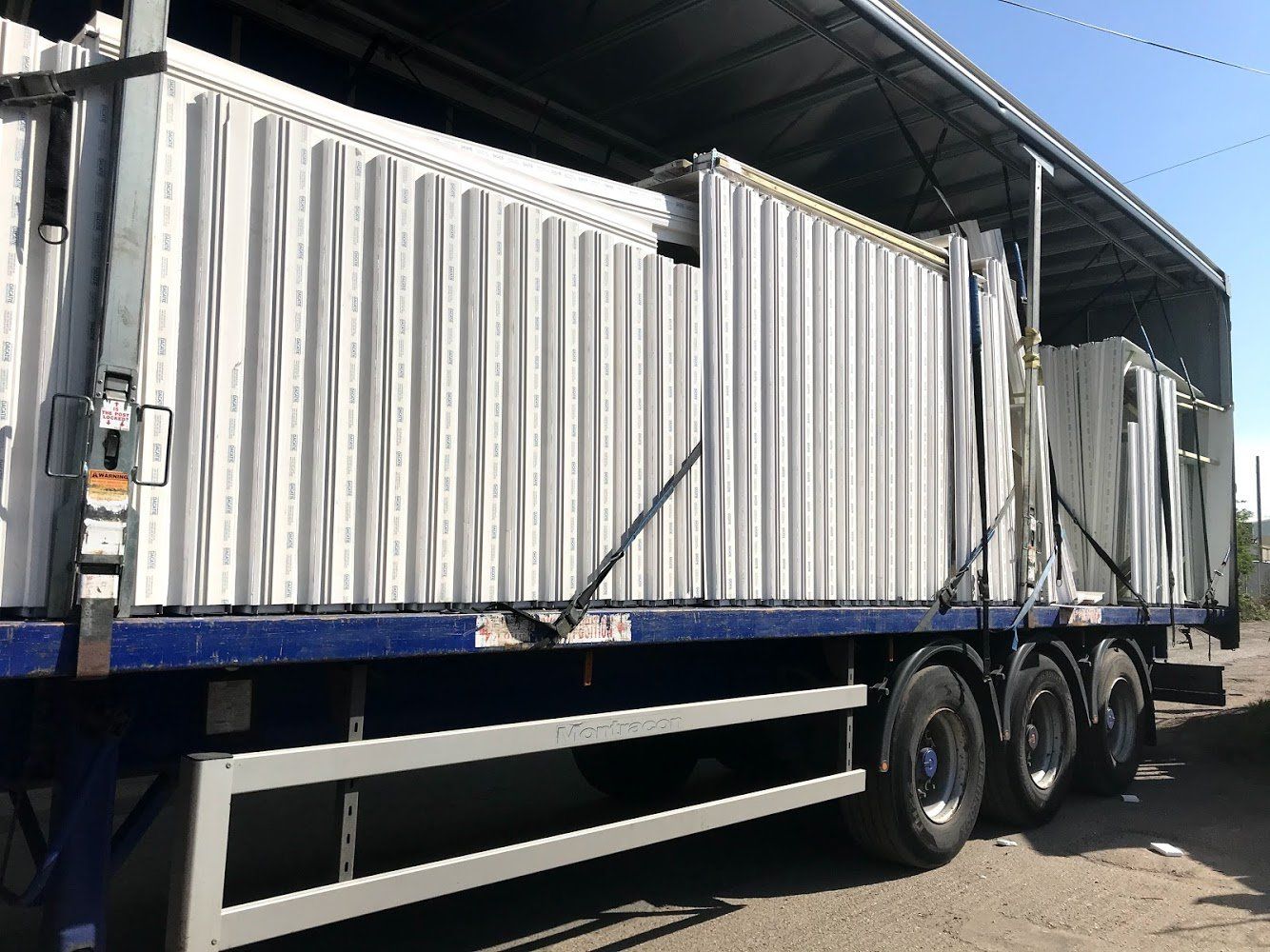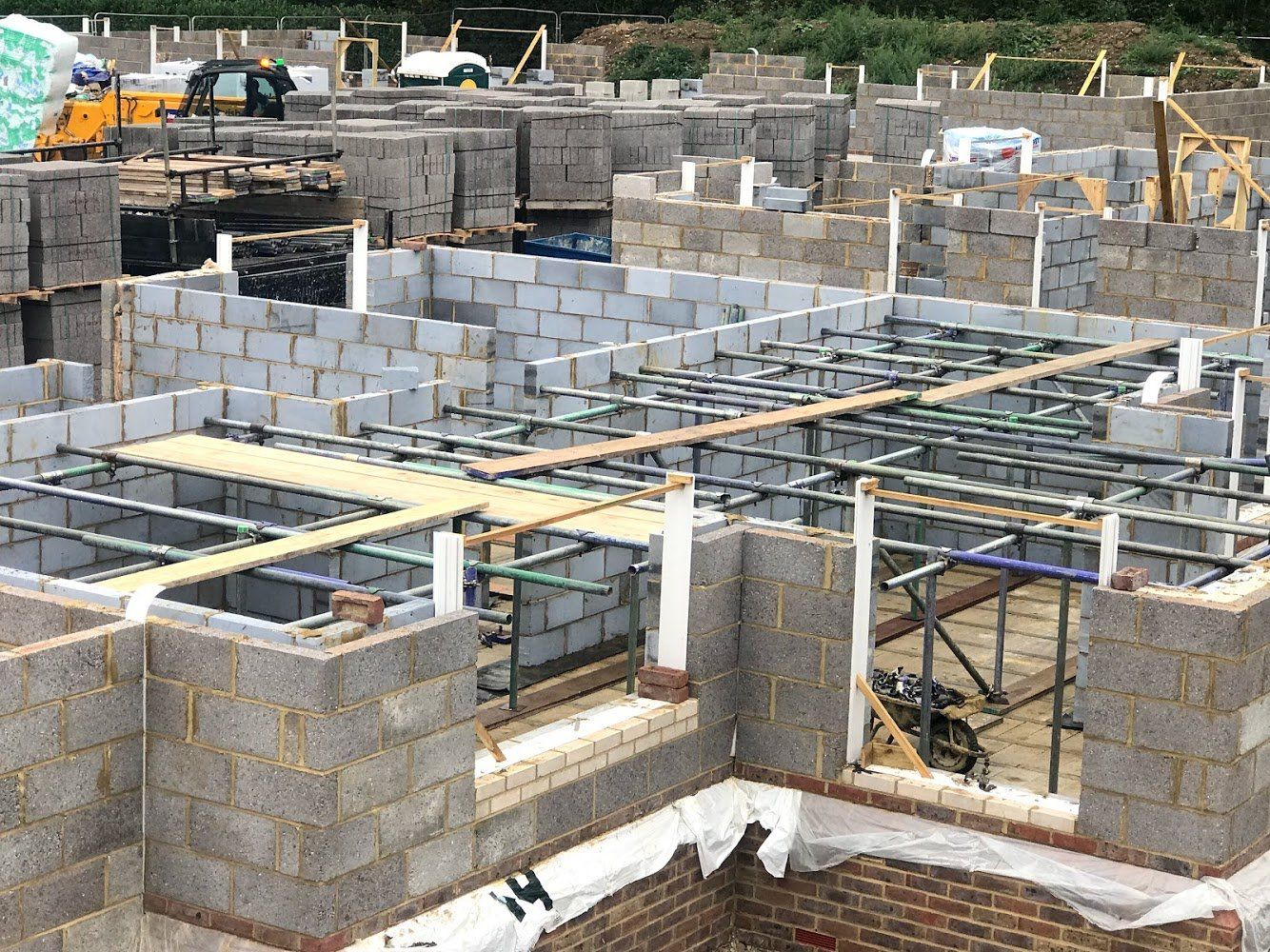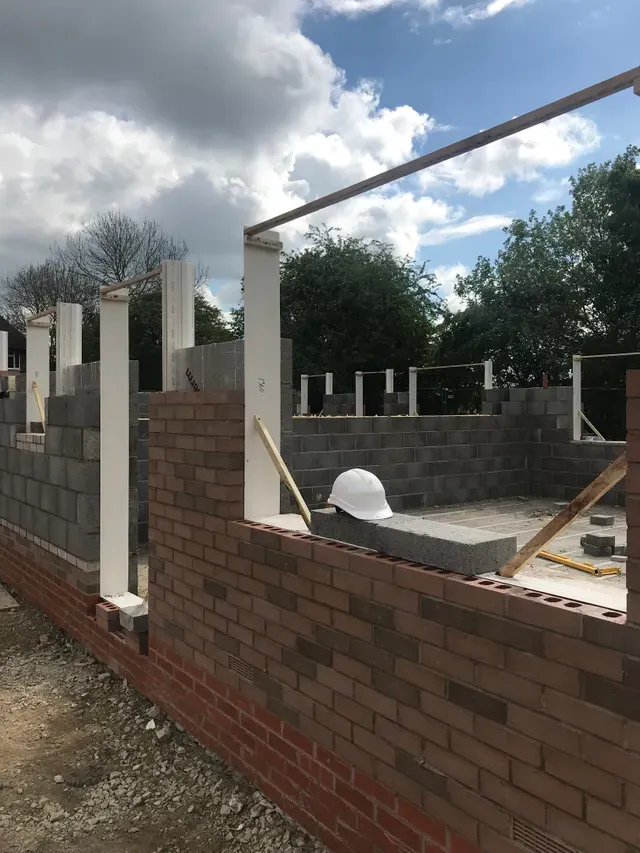Cavity Closers
Cavity Closers
Why do I need to use a cavity closer?
Why do I need to use a cavity closer?
Damp & mould is a common problem around windows and doors in homes, this tends to be blamed on the window or door, as the cavity wall will not be visible. Where actually the most common cause for damp and mould around openings is poorly closed cavities causing water ingress and cold bridging around the windows and doors frames.
Part C of Building Regulations require, cavity closers surrounding both doors and window openings for the prevention of water penetration. The window frame requires a minimum set back of 30mm over the cavity, it will then need sealing around the frame.
Another very important contributing reason is heat loss and the occurrences of cold draughts are another concept. Part L of Building Regulation recognizes issues of cold bridging. Cold bridging is caused by a colder element in the structure or fabric of the building allowing coldness to pass through. When warm moist air is present in the property and meets colder elements of the structure (cold bridging) condensation will form leading to mould. Insulated closers reduce heat loss that takes place around the openings. Failing to close the cavity with insulated cavity closers may cause problems of mould growth, staining and condensation.
The regulation in Part L of Building Regulation states that the cavity closers’ have a minimum thermal resistance path of 0.45m2k/W. The higher this number the less heat loss.
Part B of Building Regulation covers the requirements for Fire rated cavity closers. Fire Rated cavity closer can prevent the spreading of fire for up to one hour. Insulated cavity closer without fire rating will not comply with regulations.
What kind of Cavity Closer do I need?
What kind of Cavity Closer do I need?
There are a number of things to consider when choosing the type of Cavity Closer required for your project.
Are the closers being installed at 1st fix or 2nd fix?
1st Fix is during the construction of the cavity wall.
2nd Fix is after the wall has been constructed, this could be during the replacement of windows or at the point of the build.
If your cavity closers are being installed at 1st fix, you have the option of pre-formed cavity closers or lengths. Pre-formed Cavity Closers act a template for the brick layers increasing speed of build and accuracy on site. Lengths are simply cut on site and installed as the brickwork progresses.
If you cavity closers are to be installed 2nd fix, you have the option of cut to size know as multi-width cavity closers or lengths made to the desired cavity size. Both will be pushed into the cavity and held in place with either grab adhesive or tacks.
The next thing you will need to identify is the cavity width, this is the measurement across the cavity from the inner to the outer leaf of masonry, our closers range from 50mm to 300mm.
Confidence around Building Regulations
There are 3 parts of regulations you need to comply with; B, C and L. All of Shire Constructions Products Cavity Closers will comply, and provide a minimum thermal resistance path greater than the required R-Value of 0.45m2k/W, .
Solution
Shire Construction Products, A-Frame pre-formed cavity closer system provides an easier, quicker and more cost-effective cavity closer solution.
Shire will provide a fast take-off service, providing you with a detailed quotation breakdown. The quotation will include the pre-forming of the cavity closers, wall ties for tying the frames into the mortar joints and delivery direct to site. Delivery can be within 5-7 working days.
The system is BBA certified and made from a fully rigid upvc profile with internal insulation.
Each frame will be braced horizontally and at corners to ensure squareness with timber that can be removed once the cavity wall is complete.







